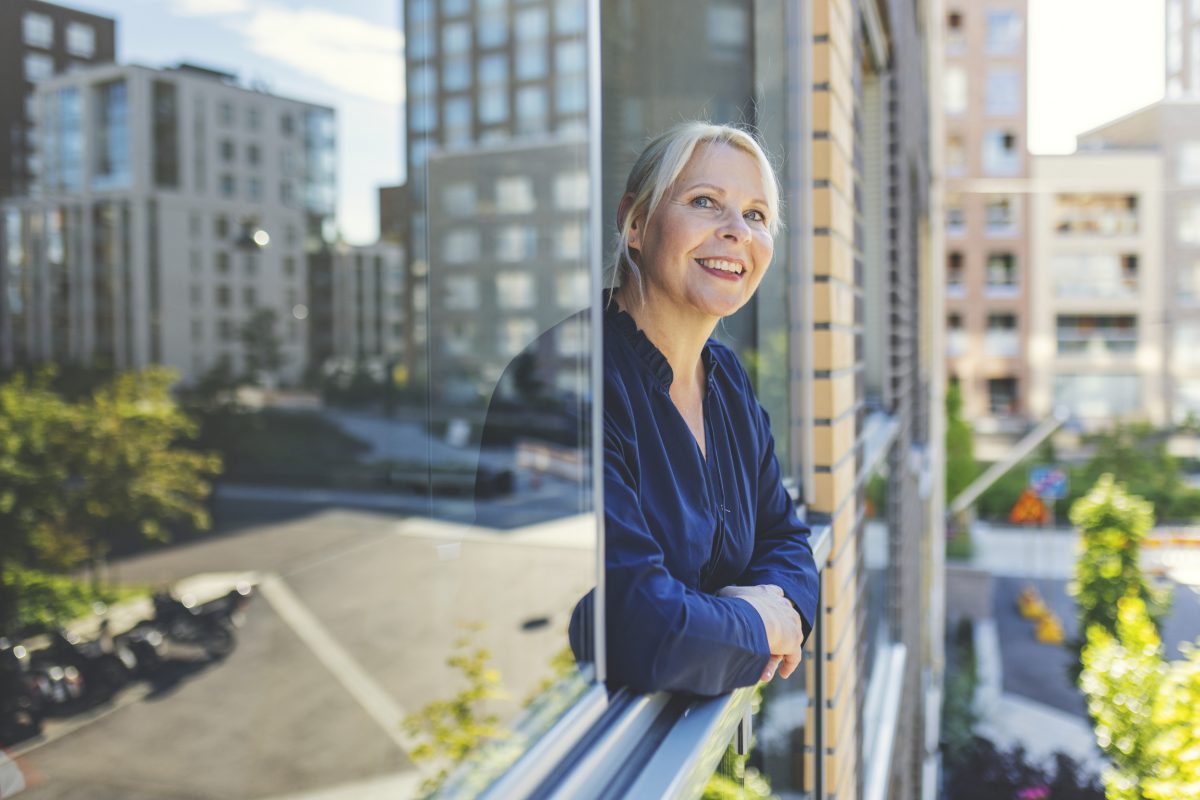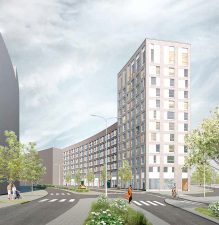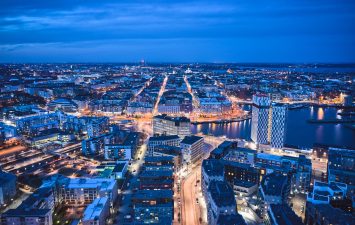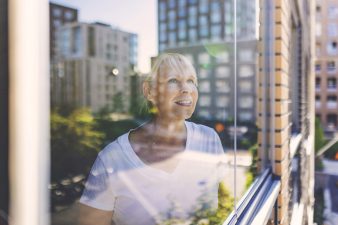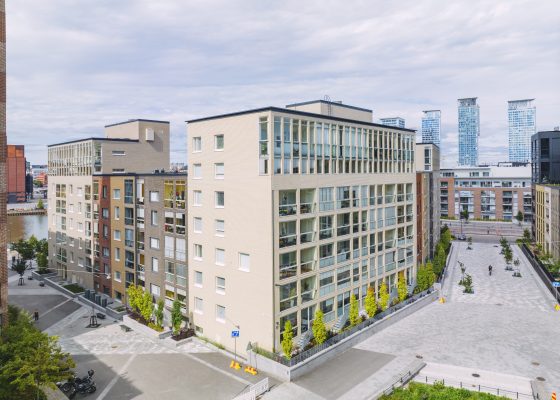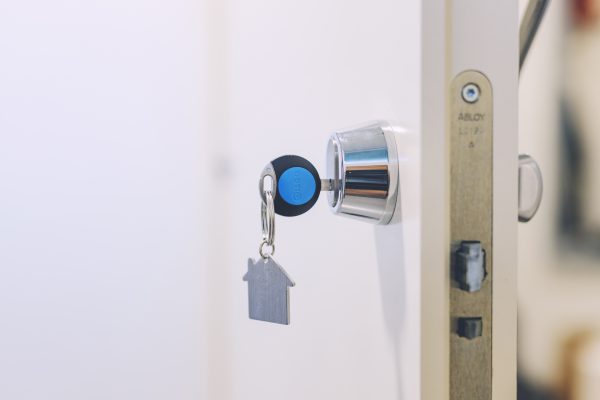Tietoa ja vinkkejä asumiseen
Tutustu taloihin ja asumisoikeusasumiseen
Uuteen kotiin
Asumisoikeusasuminen
Koti haussa?
Tällä hetkellä vapautumassa ovat esimerkiksi nämä asunnot. Asuntojen pohjakuvissa voi esiintyä vielä puutteita, mutta kuvia päivitetään sivulle jatkuvasti.
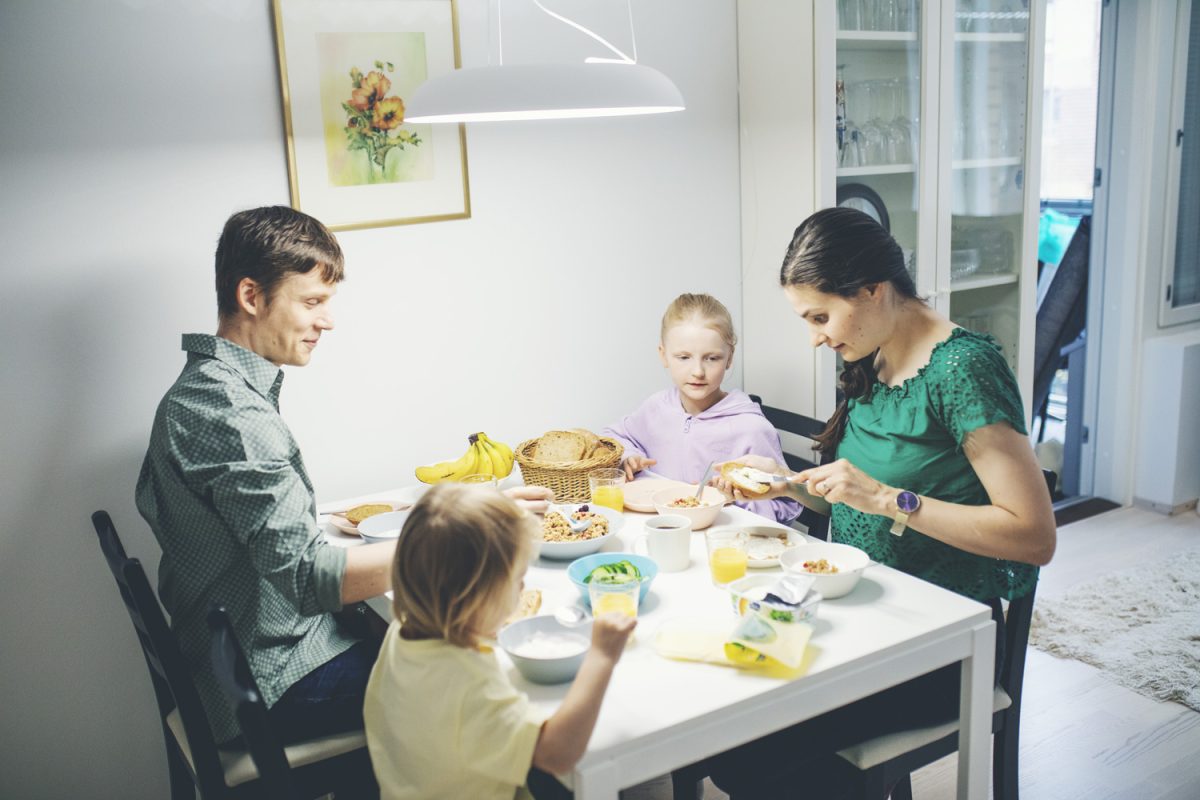
Uusi koti voi löytyä myös asukkaiden omasta asunnonvaihtopörssistä
Hason asunnonvaihtopörssi on tarkoitettu asukkaiden keskinäisten asumisoikeusasunnon vaihtojen helpottamiseksi. Oman ilmoituksen voi jättää vain palveluun kirjautuneena.
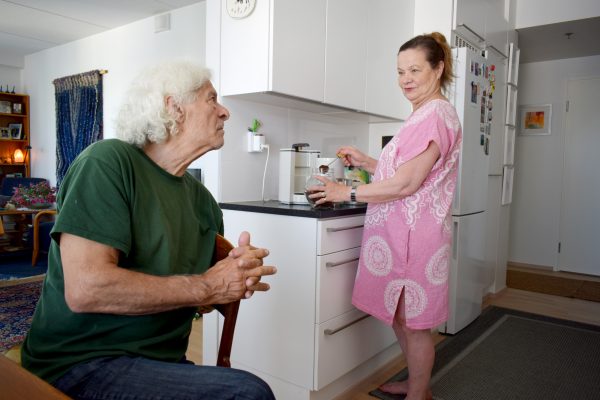
Rentoa asumista senioriasunnossa
Julkaistu: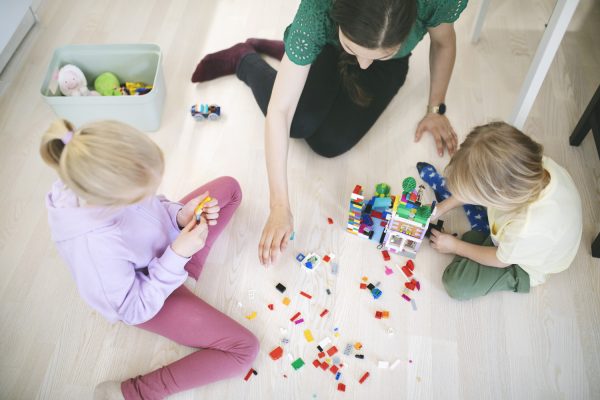
Turvaa koti vakuutuksella
Julkaistu: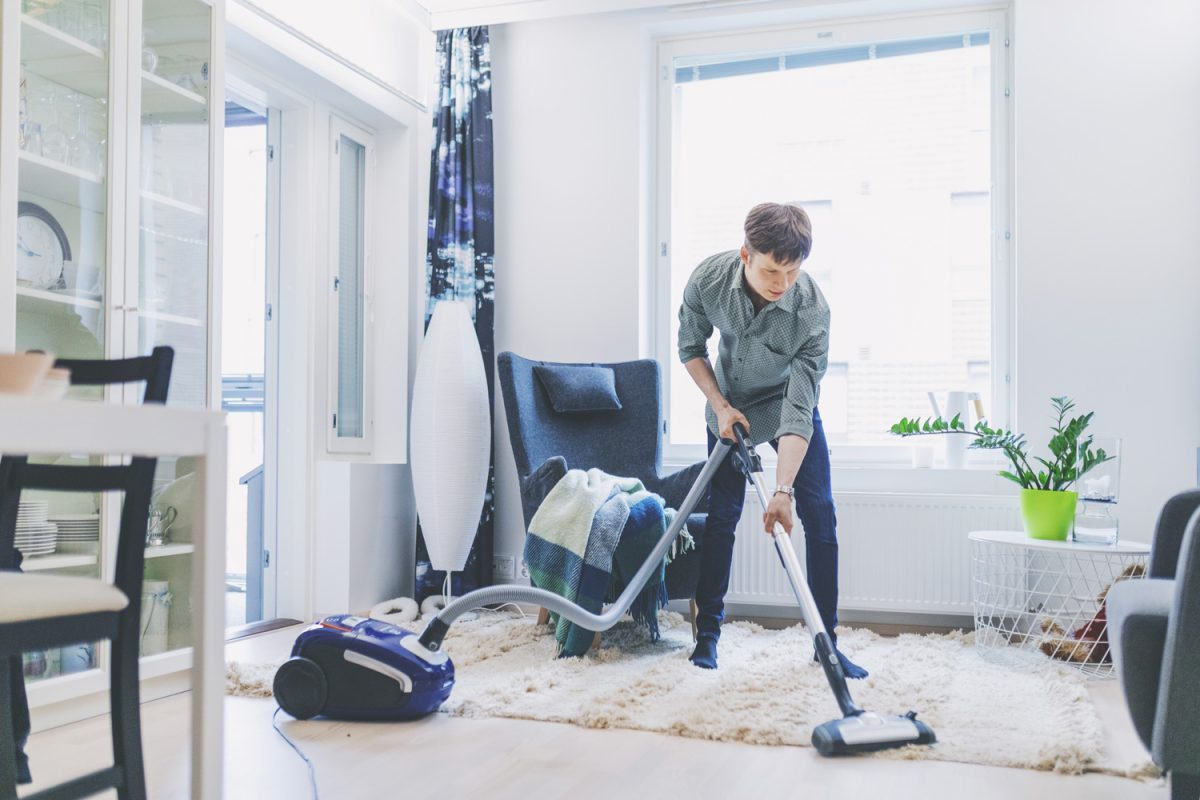
Kodin opas on apunasi
Kun kaipaat lisää vinkkejä kodin huoltoon ja kunnossapitoon, kurkkaa kodin oppaaseen. Tarjolla on tietoa myös turvallisuudesta, kierrätyksestä ja kodin tuholaisistakin. Kurkkaa myös energiansäästövinkit!
